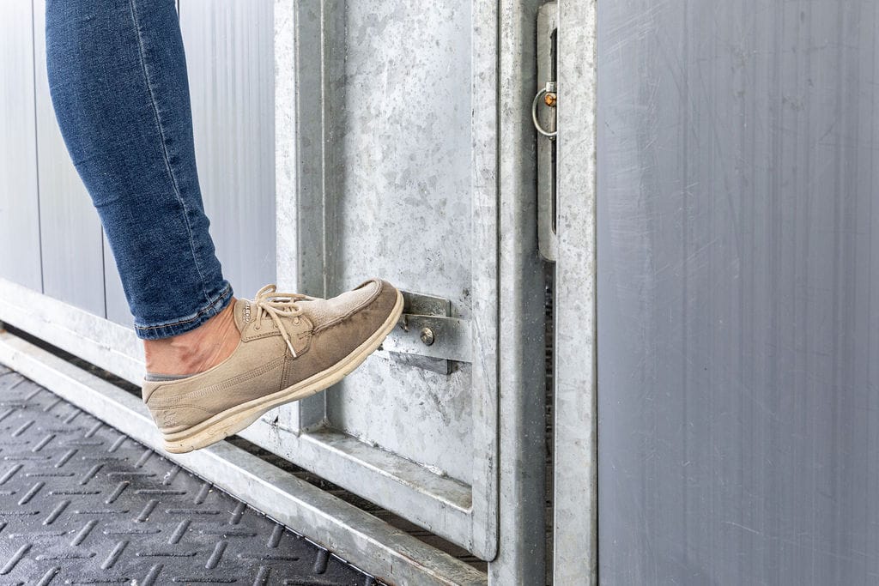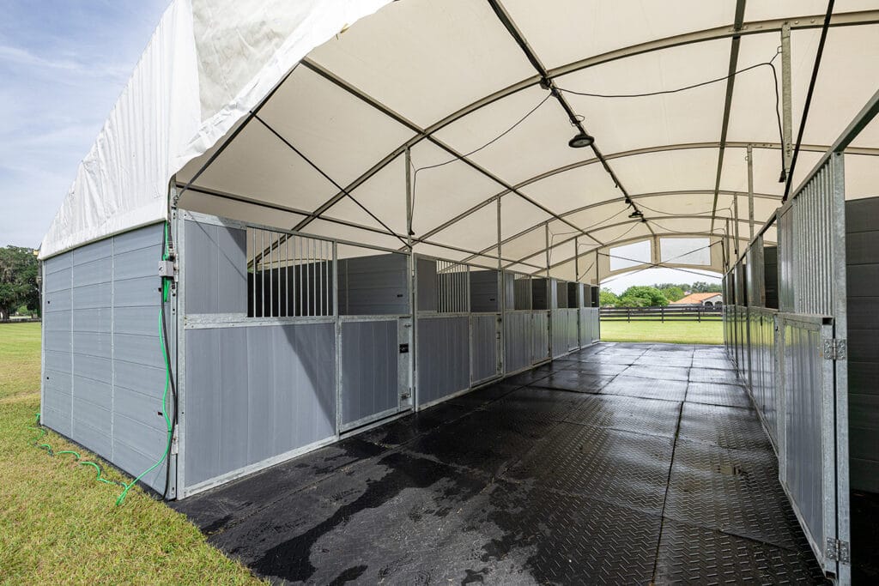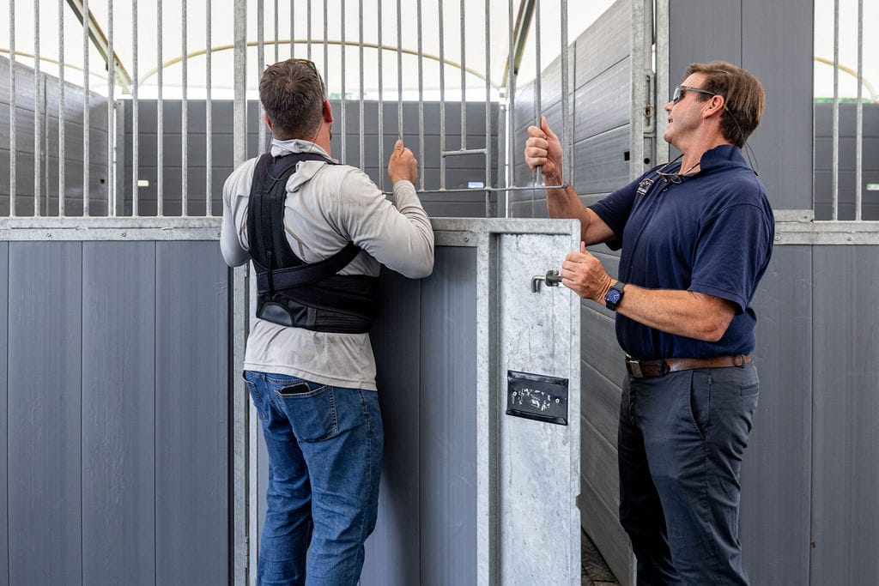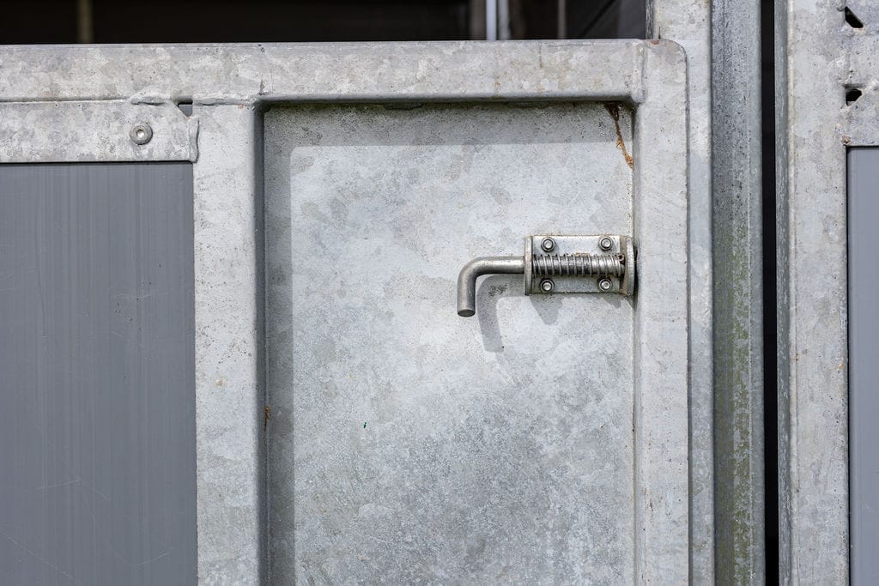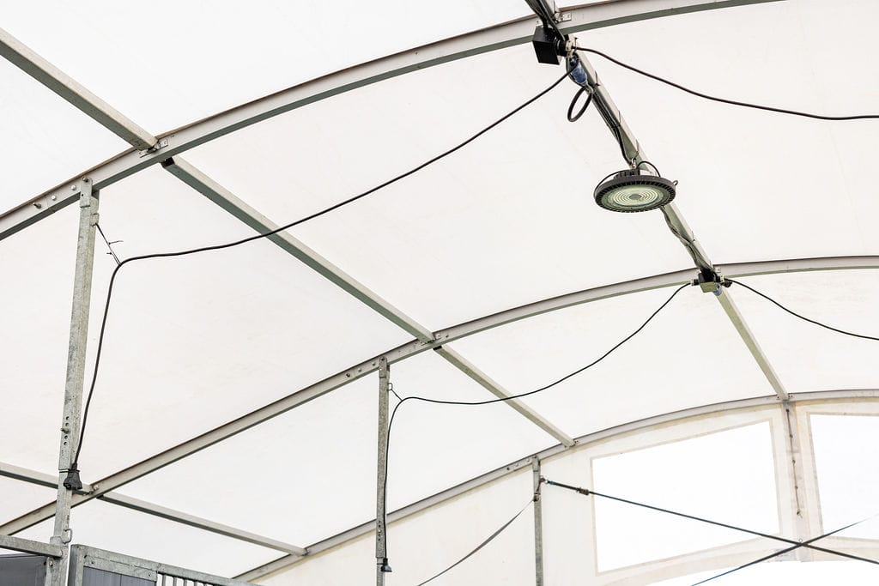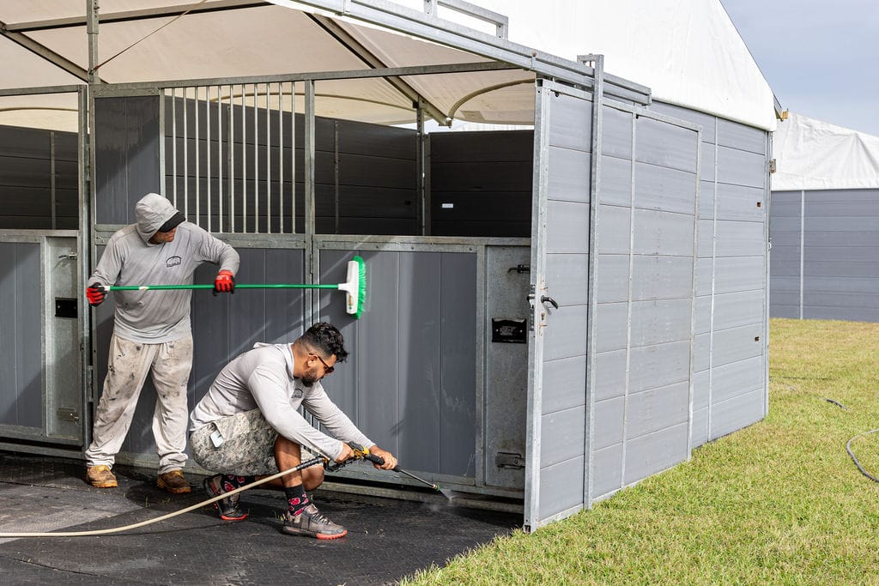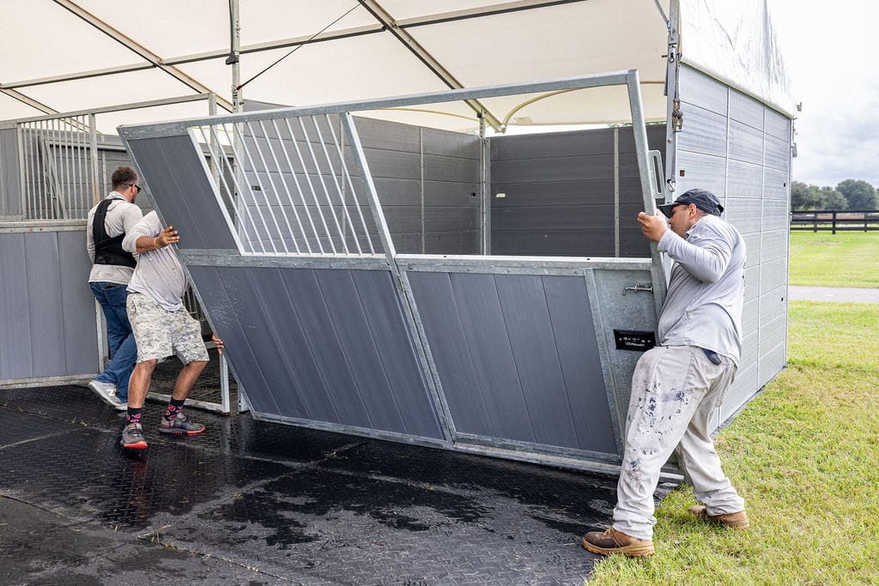Versatile Barn Style Stalls
Keeping your horses comfortable in style.
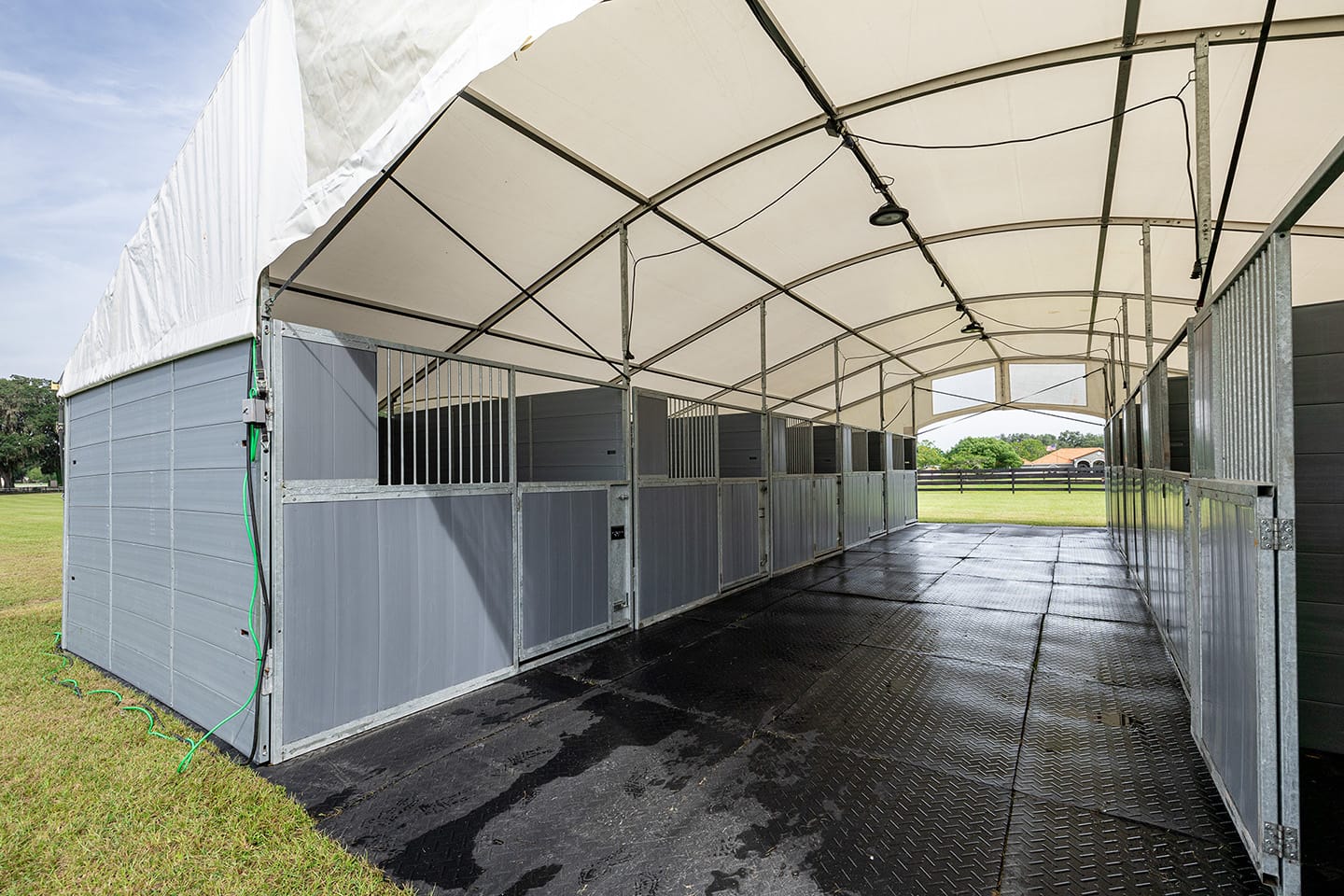
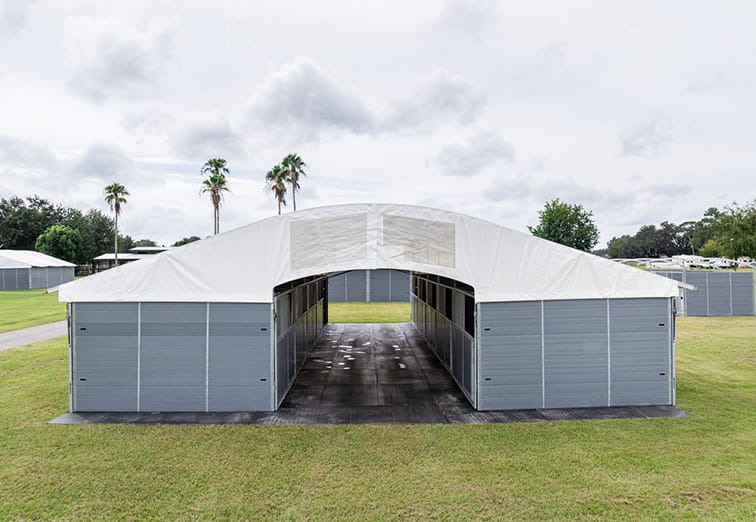
Temporary stalls that adapt to your needs and the needs of your horse
No matter what you and your horse need we’ve got you covered thanks to our innovatively designed barn style stalls. You’ve got the option of adding veterinary stalls and shower stalls so they can do more than just provide a cozy retreat for your horses.
With generous sizing options, your horses have the perfect haven to relax in after a long day. Nail-free construction and kick-through resistant partitions add extra safety so you can rest easy knowing your horses are in safe hands.
Customizable design
If you want your stalls to do more for you, we’ve got just the solution. Our barn style stalls can transform into a temporary 40′ x 40′ veterinary block or 10′ x 10′ shower wash stalls.
With a roomy layout and safe, easy-to-clean structure, you’ll have everything you need to make your horses feel right at home.
Built to last
Whether you’re looking for a short-term rental, or you want something more permanent, our temporary horse stables are expertly built.
The double-walled plastic partitions are splinter-resistant and tough enough to handle any challenge.
Give your horses the space they deserve
Looking to get more out of your stables? With their versatile design, our barn style stalls are the perfect option for any equine event or a long-term solution.
Hear from our satisfied customers
We’re proud of the work we do but don’t just take our word for it.
Frequently asked questions
What makes your stables different from others?
All our temporary stall options are durable and weather-resistant with double-walled plastic partitions that are kick-through and splinter-resistant to keep your horses safe.
They’re as comfortable as they are functional, so your horses can rest up after a busy day.
Can I customize the size of the stalls?
Absolutely! We can tailor your stalls to fit your needs, so no matter how much space you’re looking for, we’ve got options that do it all.
Do you take care of the installation process?
The FEI Stabling team takes care of everything from the initial site assessment to the final stable installation so you can relax knowing every detail is handled.
How do I get a temporary stall?
It couldn’t be easier to get started. Simply get in touch with our team and we’ll discuss your needs, timelines, cost estimates, and answer any questions you might have.
Ready to make your horse feel at home?
Experience the FEI Stabling difference today.
